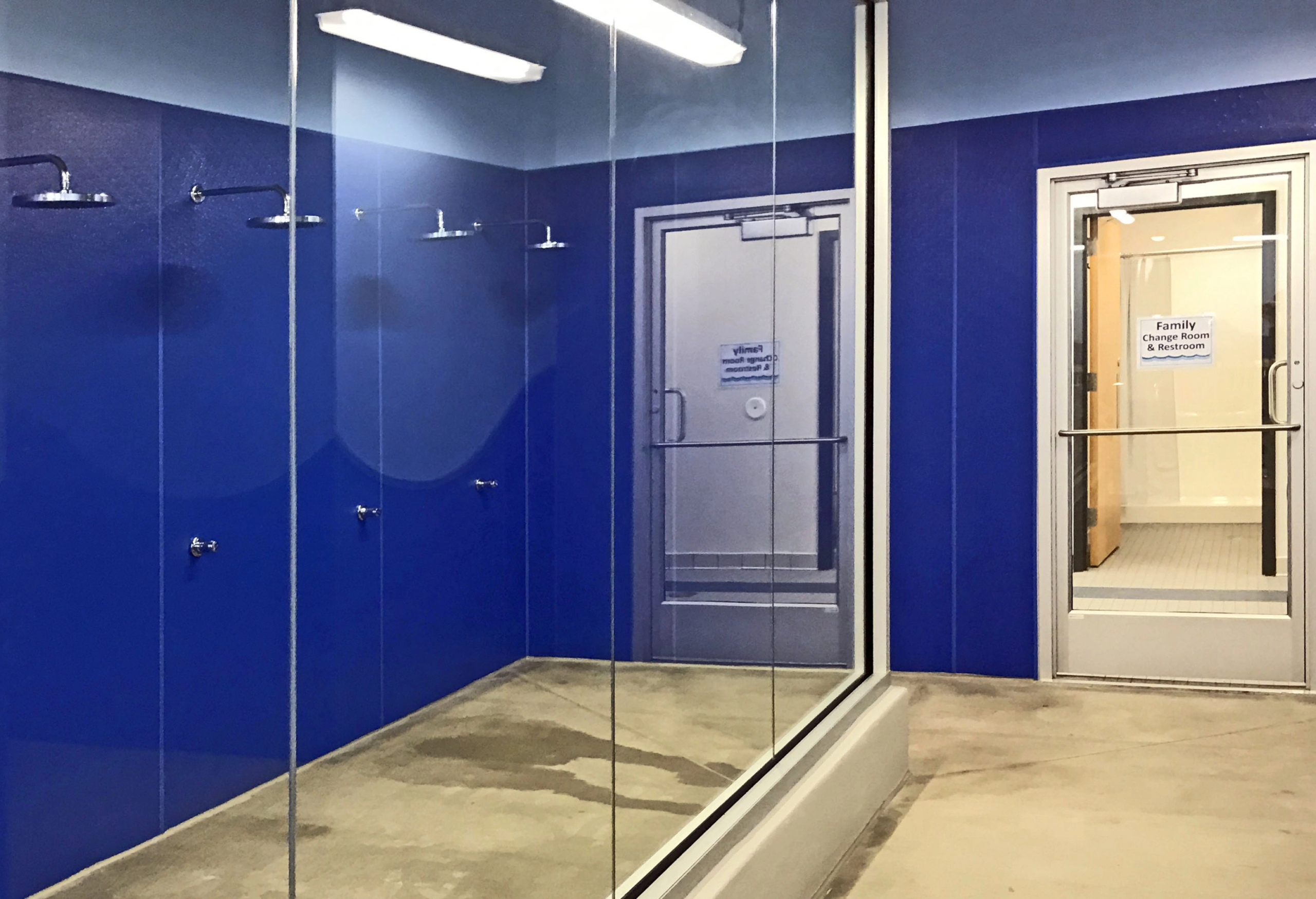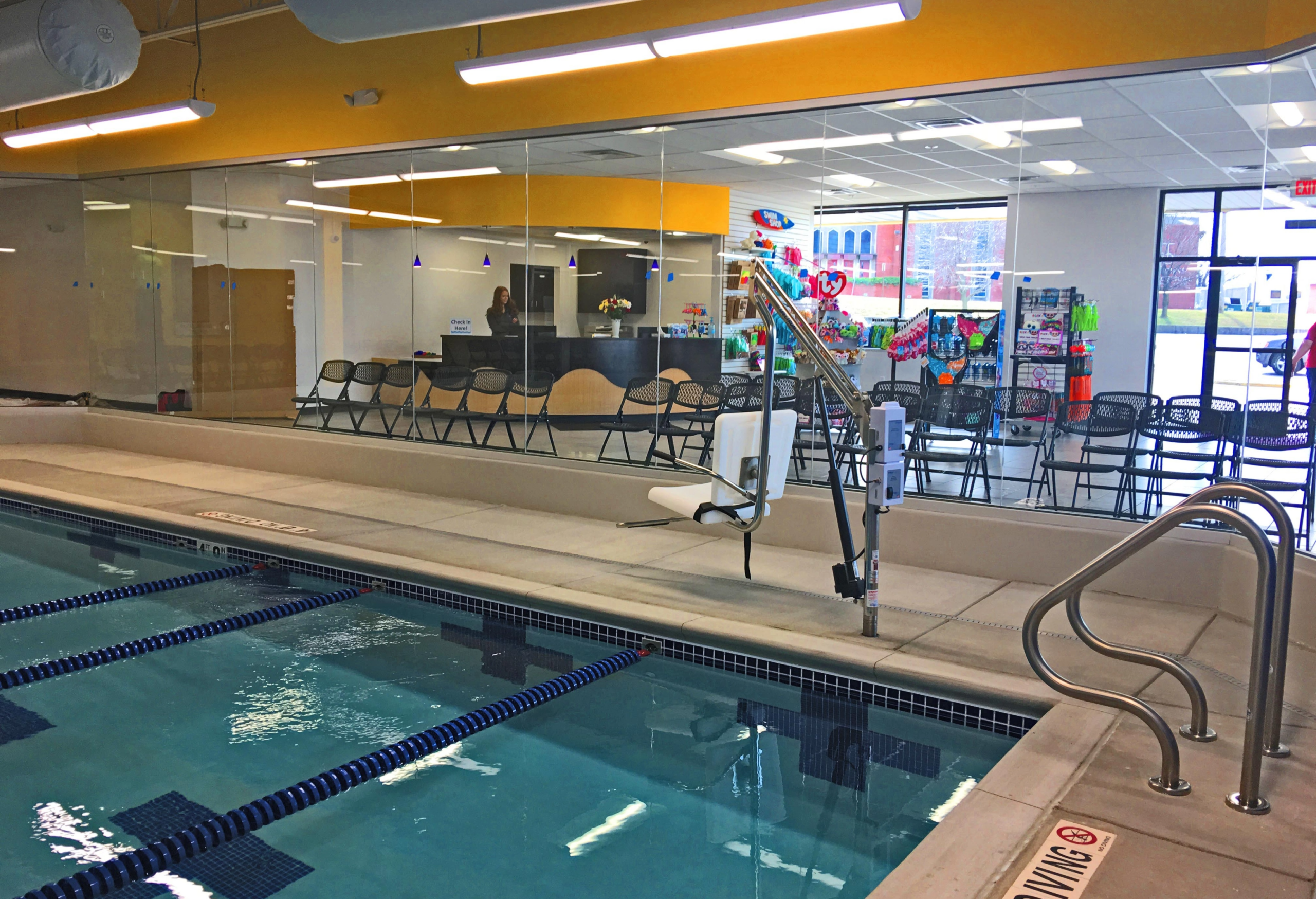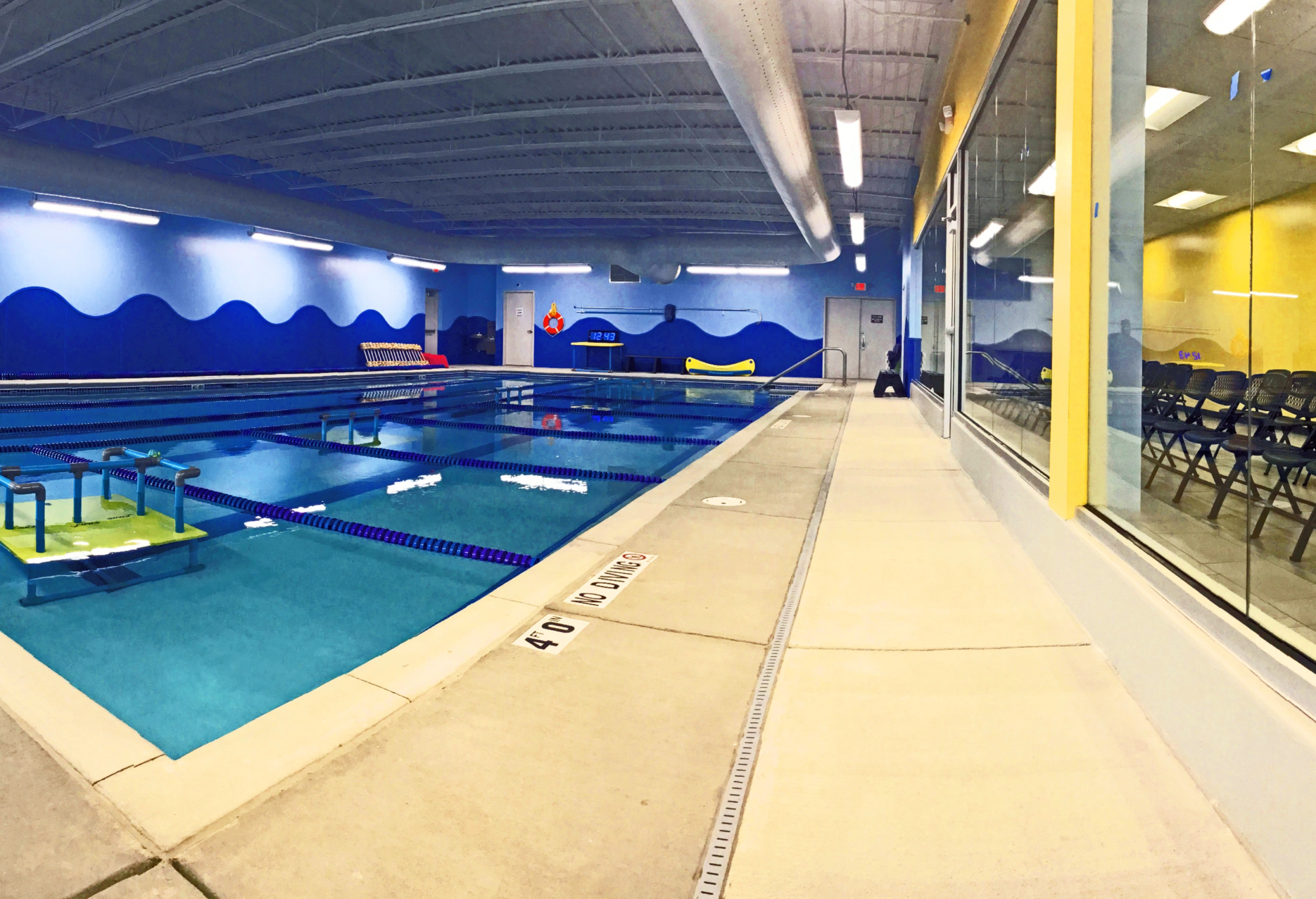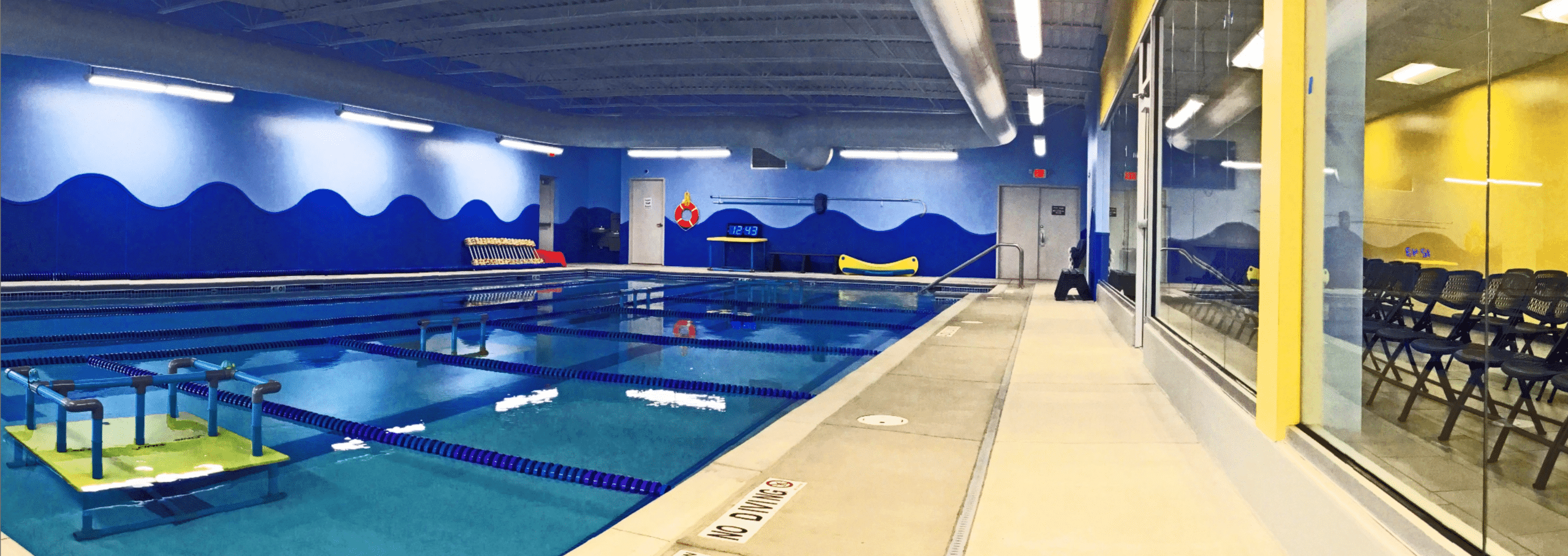
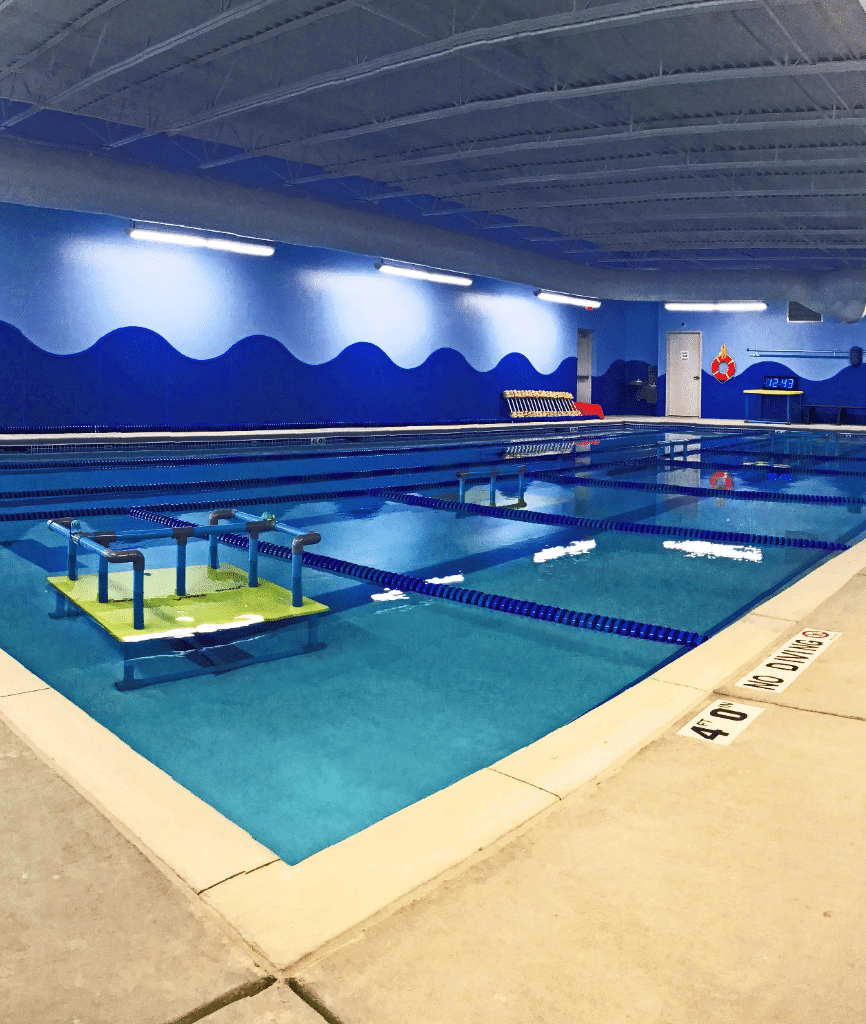
VERVE DESIGN STUDIO
Projects
Project Data
Description: Remodel for New Tenant
Project Area: 10,322 SF
Type / Use: IIB,
Non-separated Mixed Use
A-4 Assembly with B, M, and S-1
Construction Value: ≈ _$1,350,00.00
VERVE Project #: 14160
Barron Swim School
Green Park, Missouri
Services & Project Description
VERVE Design Studio provided architectural and interior design services to this new state of the art children’s swim school. The facility features bright colors, custom casework which is both versatile and playful in aesthetic. The mechanical, engineering and plumbing planning took careful consideration and coordination. The pool is featured to spectators behind a custom butt-glazed wall system. The sales area, reception desk, and multipurpose room allow for ease of greeting and transactions. The locker rooms, changing rooms and showers are custom tailored to children of all ages and their parents.
