North Medical Group Dispensary
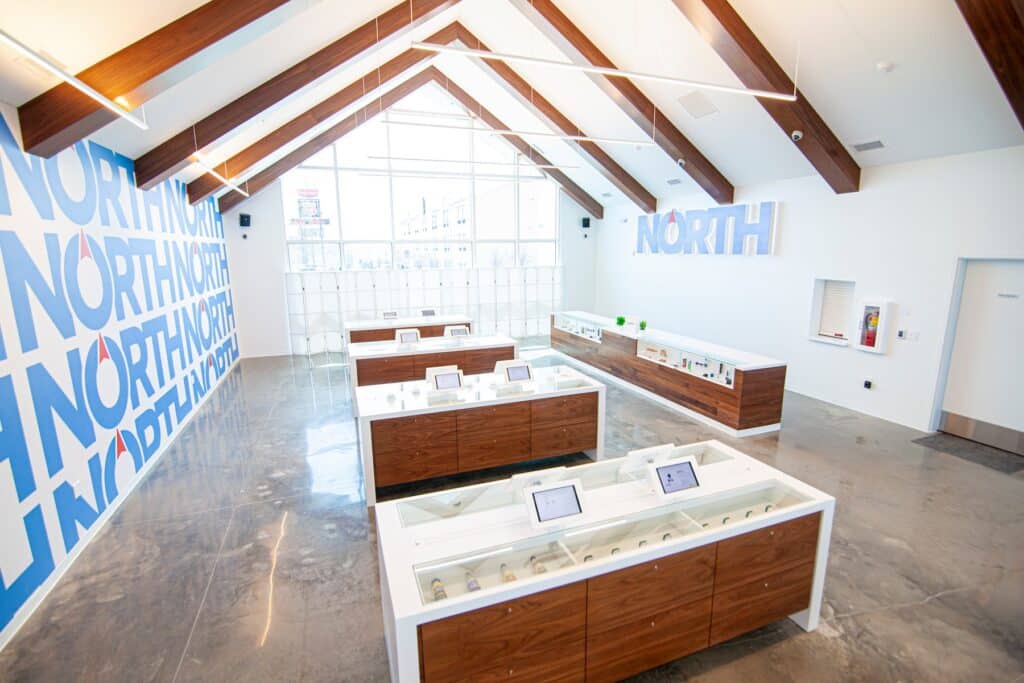
North had an idea for a new and unique dispensary design for two locations in Missouri. VERVE Design Studio crafted their idea into a well-organized facility that creates a wonderful client experience.
Blu A Color Salon
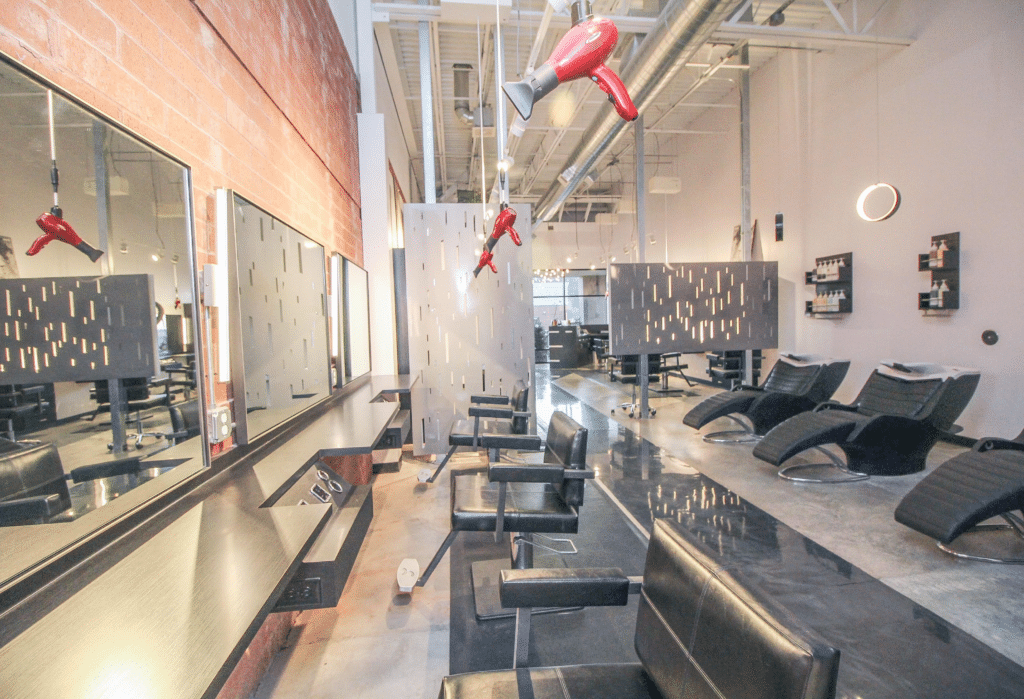
VERVE Design Studio provided architectural and interior design services to this high end salon. The vision was for a sleek industrial-chic finishes for a timeless modern look and presence.
Casa de Salud
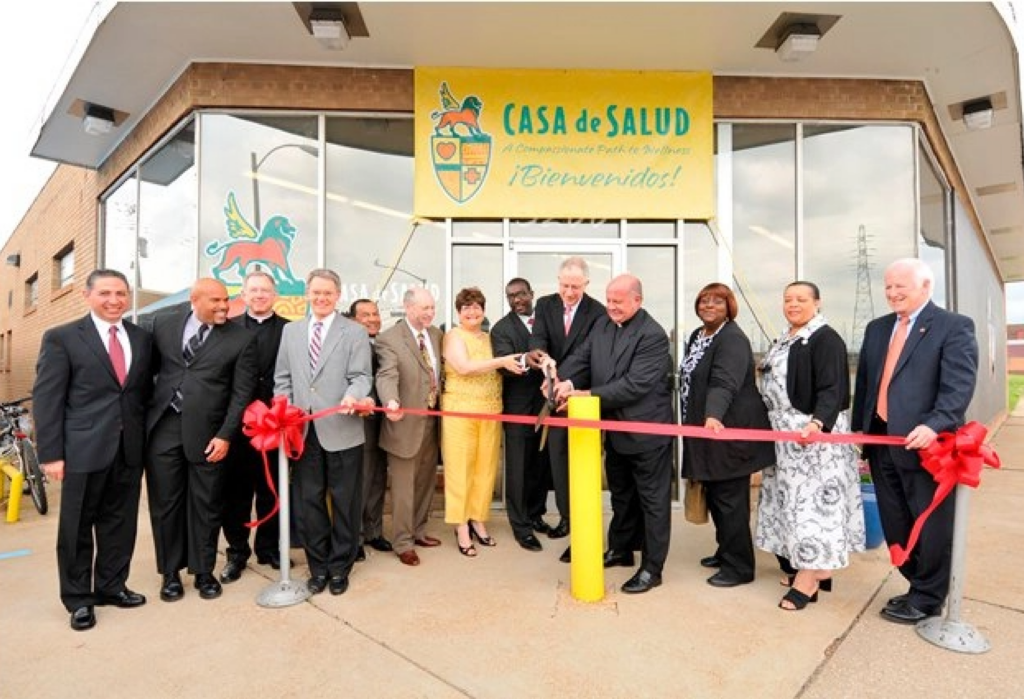
VERVE acted as the planner, architect and interior designer working with St. Louis University and the General Contractor in remodeling an existing vacant and deteriorating auto repair building.
Strange Donuts
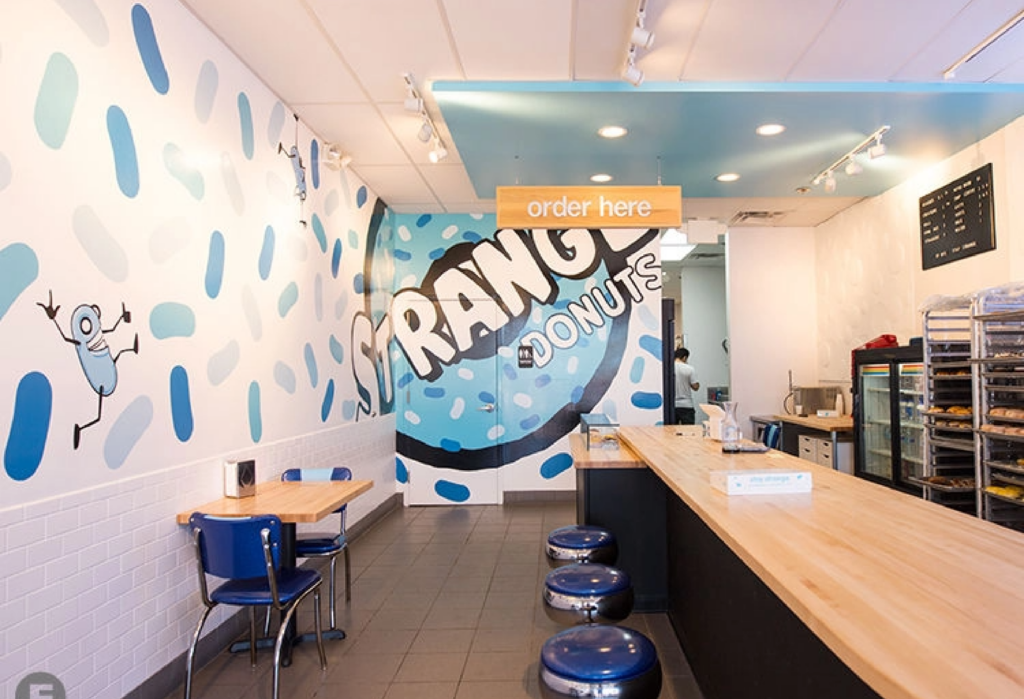
The new destination for desserts fills an approximately 1,000sqft space previously occupied by Jamba Juice. This project relied heavily on coordination of custom woodwork, retro furniture and mural paintings by artist Phil Jarvis to display the company’s trademark blue logo in new and exiting ways.
Sugarfire Smoke House
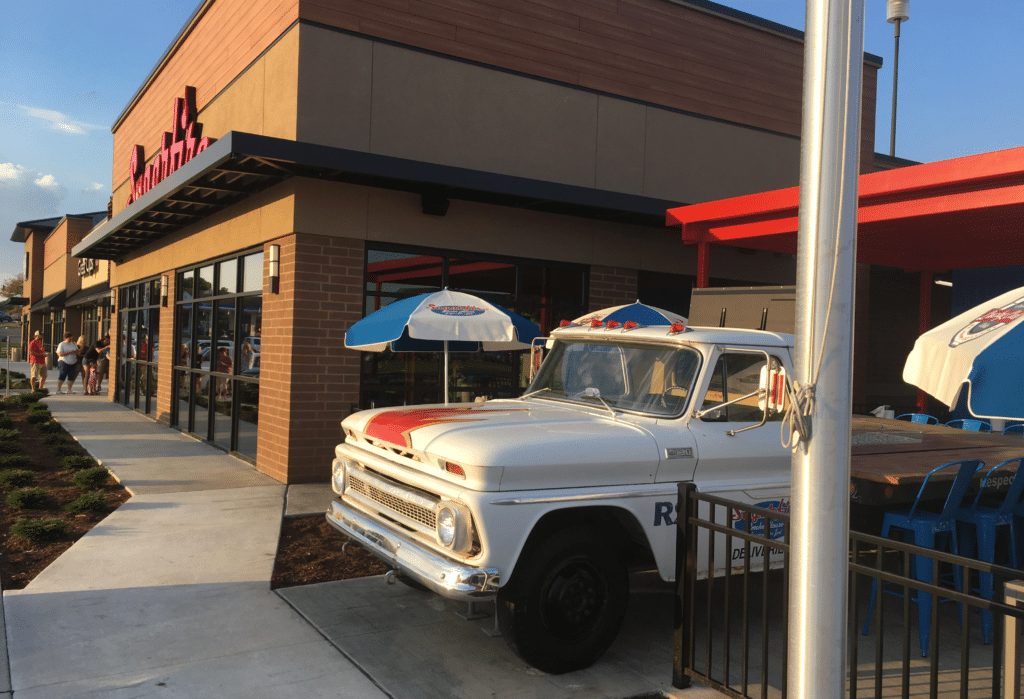
VERVE Design Studio was responsible for the design of this tenant build-out within a new retail shell building for a new Sugarfire Smoke House restaurant in Cape Girardeau, Missouri.
Marcus Theatre Cedar Rapids
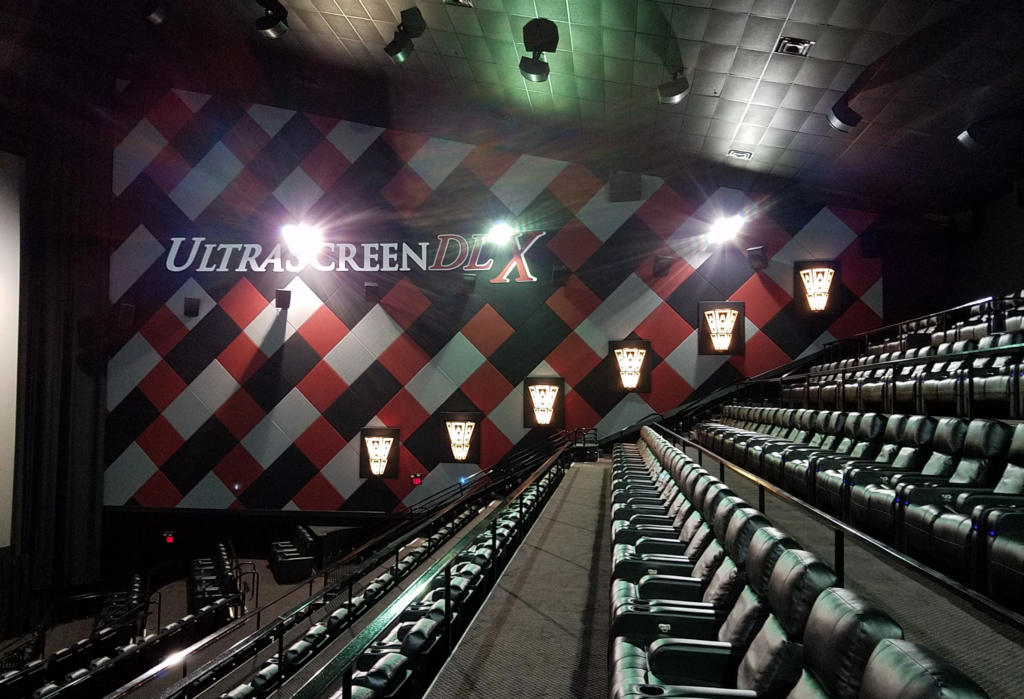
VERVE Design Studio is responsible for the interior renovations of the Marcus theater lobby and DreamLounger seat upgrades in Cedar Rapids, Iowa.
Cypress at the Lake
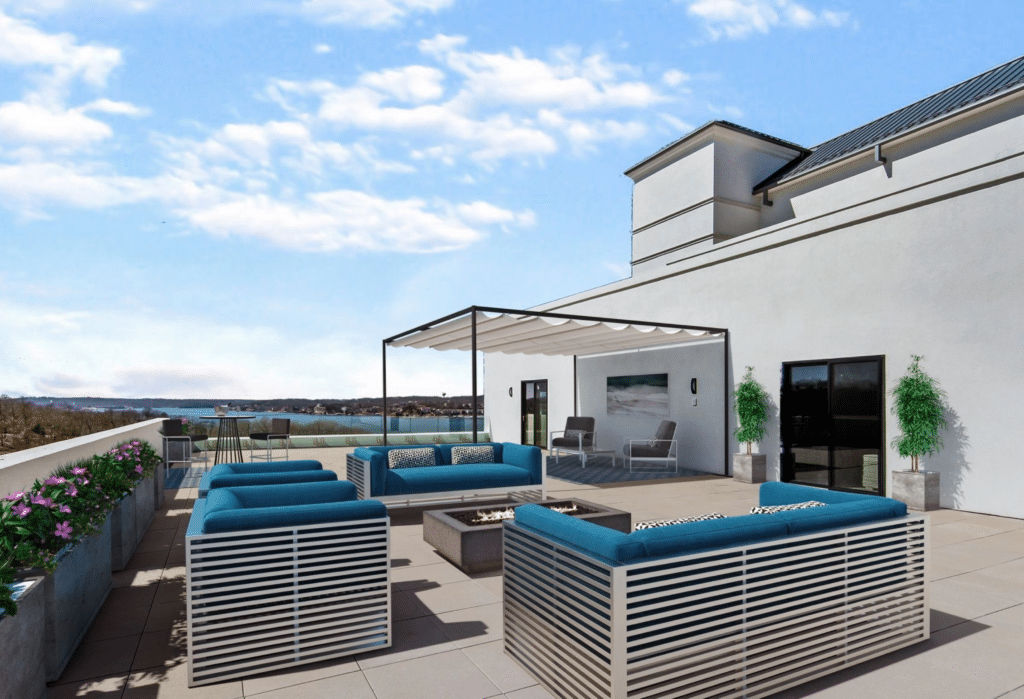
VERVE Design Studio provided an extensive code analysis and full architectural design package for the renovation of an existing high-rise multifamily residential building, as well as two new lobby additions. Amenity spaces in the lobbies provide residents and their guests with kitchen, meeting, fitness and lounge options.
Barron Swim School

VERVE Design Studio provided architectural and interior design services to this new state of the art children’s swim school. The facility features bright colors, custom casework which is both versatile and playful in aesthetic. The mechanical, engineering, and plumbing planning took careful consideration and coordination.
Stone Summit Steak and Seafood
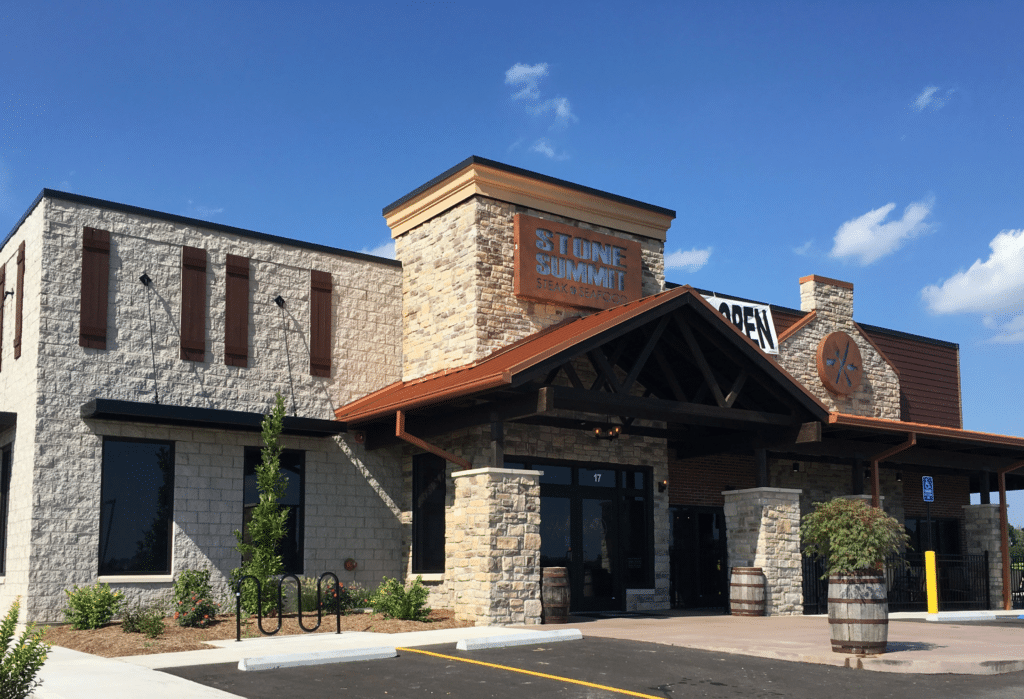
VERVE DESIGN STUDIO Projects CONTACT US Project Data Building Area: 11,500SF Construction Type: A-2 Use: A- Assembly Construction Value: $ / Not Disclosed VERVE Project #: 14071 Stone Summit Steak and Seafood Wentzville, Missouri Services & Project Description VERVE Design Studio provided full architectural and interior design services when designing this rustic aesthetic restaurant in […]
Tsunami Soaker
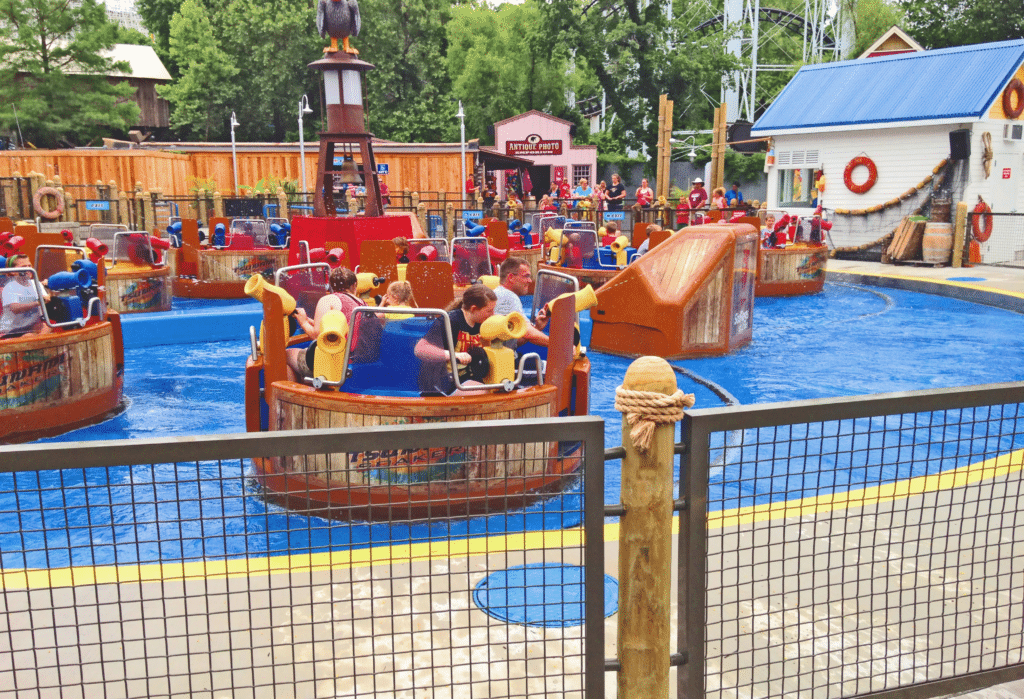
Services & Project Description