Boomerang Ride Station
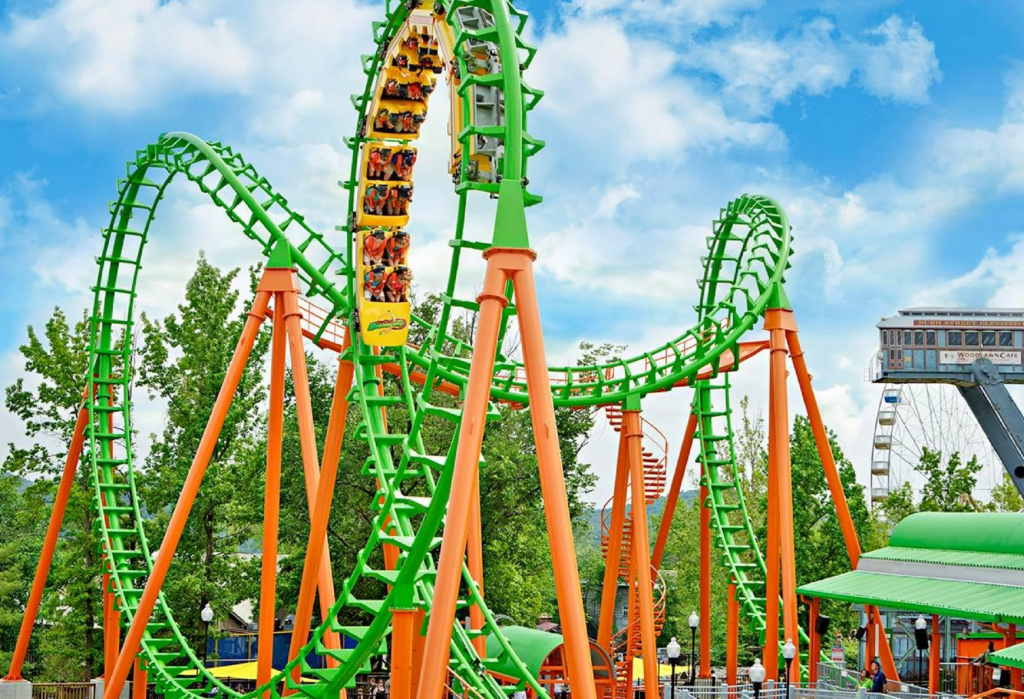
VERVE acted as the design architect developing the architectural theme for the ride entrance gate, queuing lines and platform. Challenges of coordinating site specific constraints with a new ride while fitting into the master plan of the theme park were overcome through coordination with engineers and owner.
St. Louis Renaissance Hotel
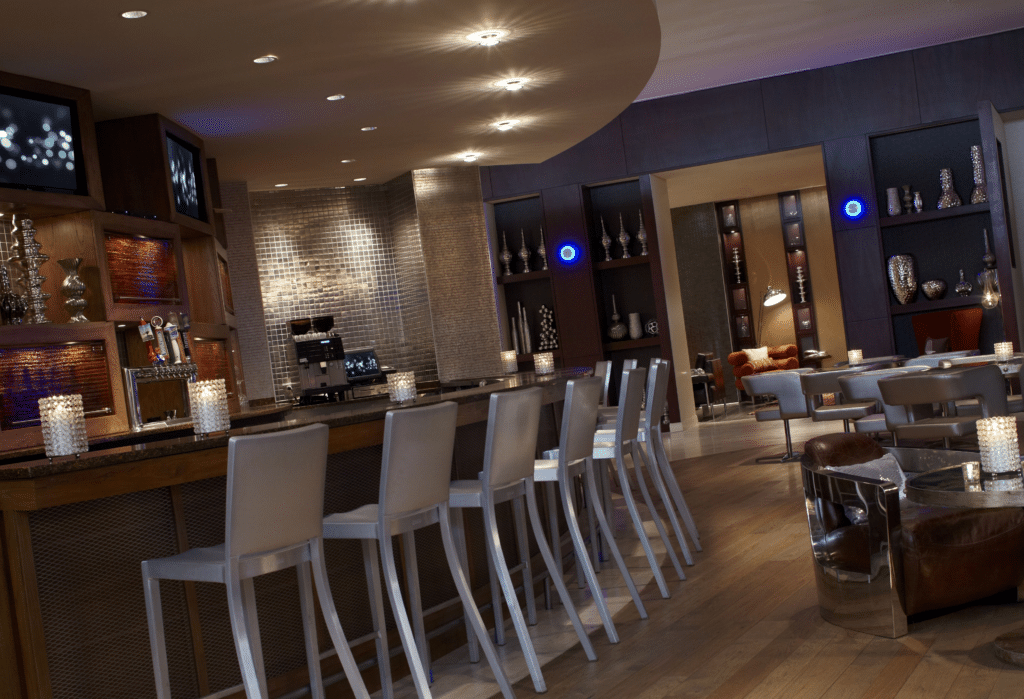
VERVE Design Studio provided architectural detailing, technical feasibility analysis and permit documents for this high end hotel lobby, bar and restaurant.
Corporate Cafe
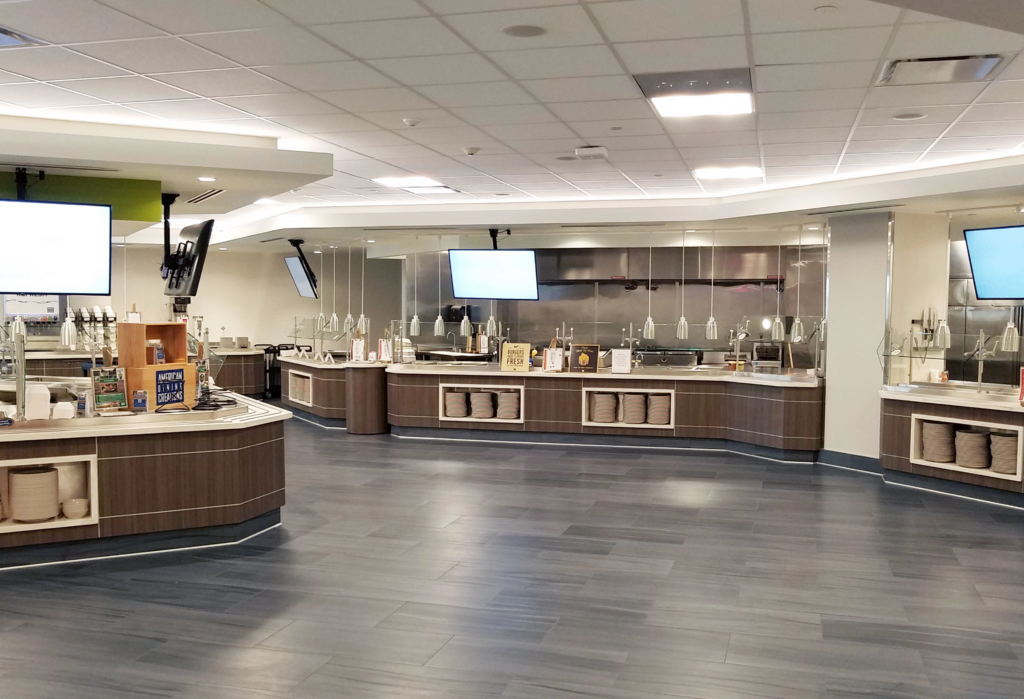
VERVE Design Studio renovated a 30 year old cafeteria for a large company in St. Louis, Missouri. The goal was to create a more vibrant space that would have a timeless look and expand the useful hours of the cafe.
Campbell Montessori
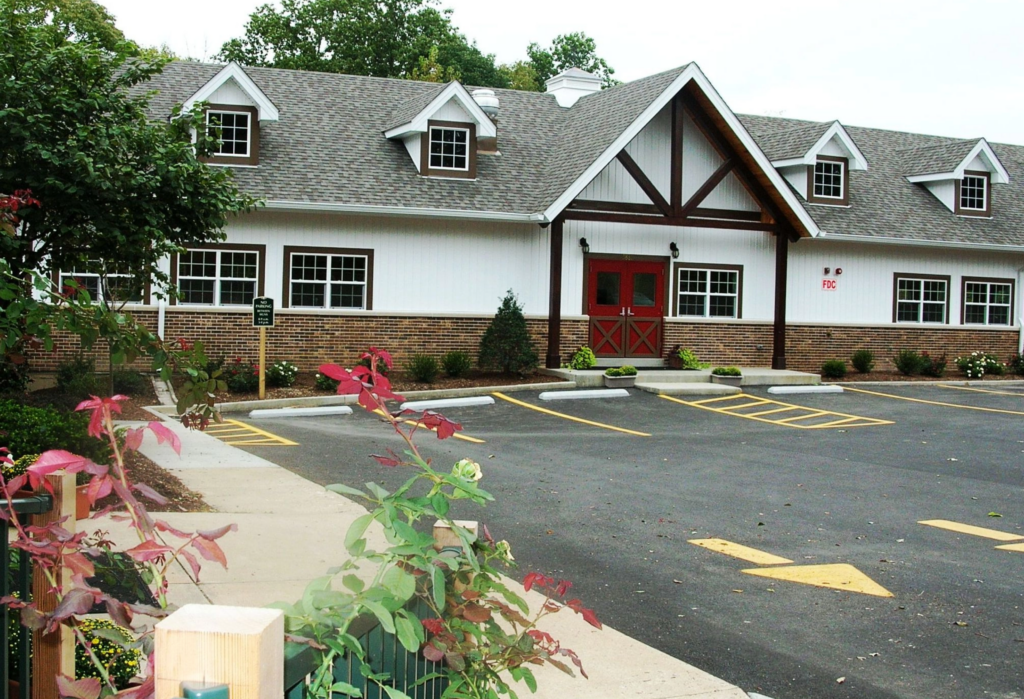
VERVE developed the vision of Chairman of the Board Scott Campbell of a Midwest rustic style building into the school to blend with the surrounding environment. Incorporating eco-friendly design and materials with large open wooden trusses, natural lighting and the use of dormers, and vertical exterior siding allowed the architects to achieve the required building design.
Maronite Heritage Shrine
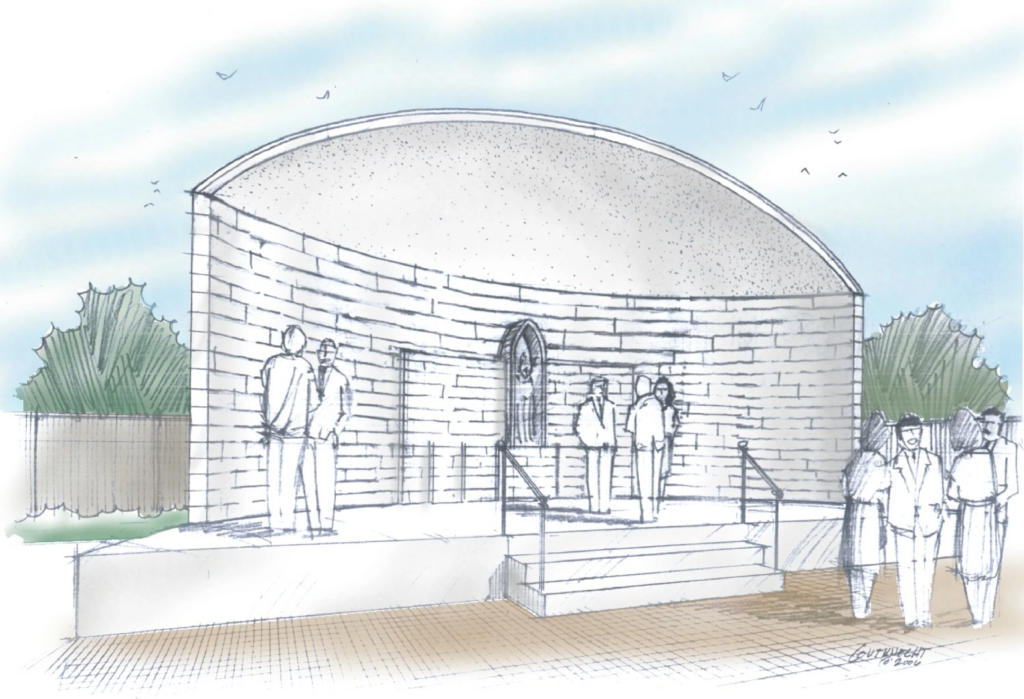
Outdoor sermons and worship are accommodated by this unique structure.
Maronite Heritage Institute
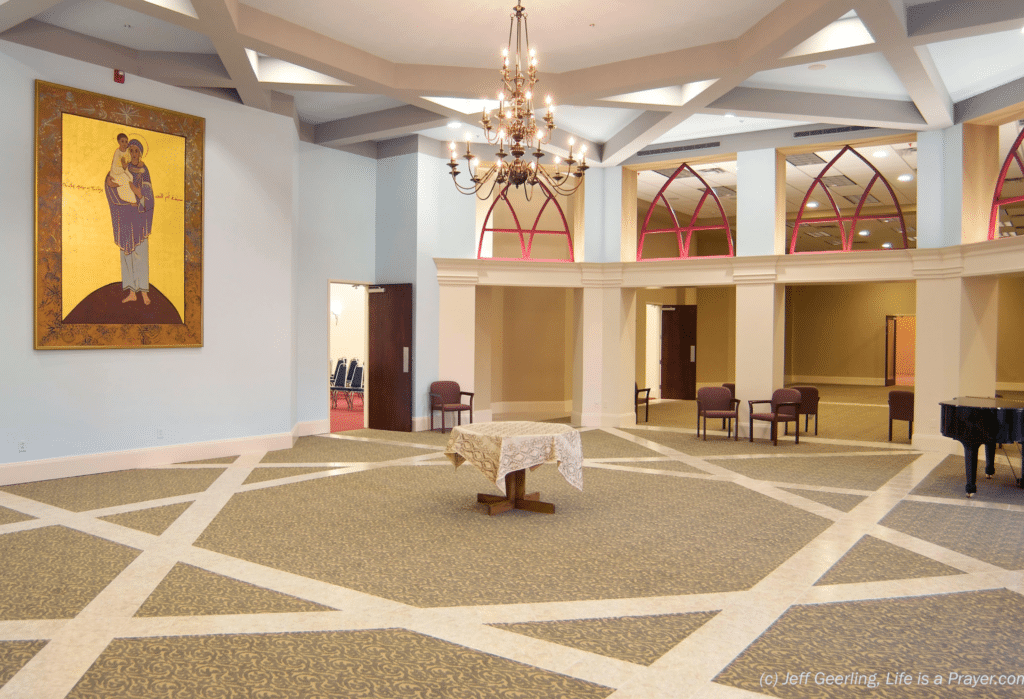
The Maronite Heritage Institute is “intended to be the world’s premier house of preservation, education and outreach for maintaining and strengthening the Maronite identity in the United States” in the words of Bishop Robert Shaheen.
Montgomery Bank
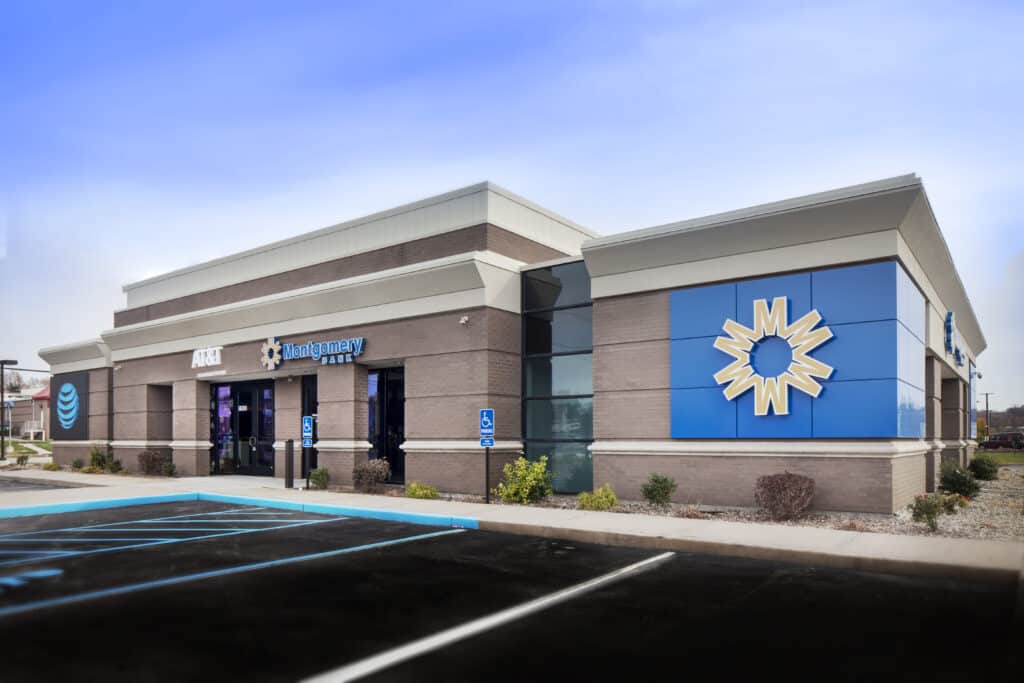
VERVE Design Studio provided architectural and interior design services for the “right sizing” remodel of of Montgomery Bank in Bridgeton, Missouri. The branch space was reduced to allow co tenancy by a retail user.
Digital Realty Corporate Interiors
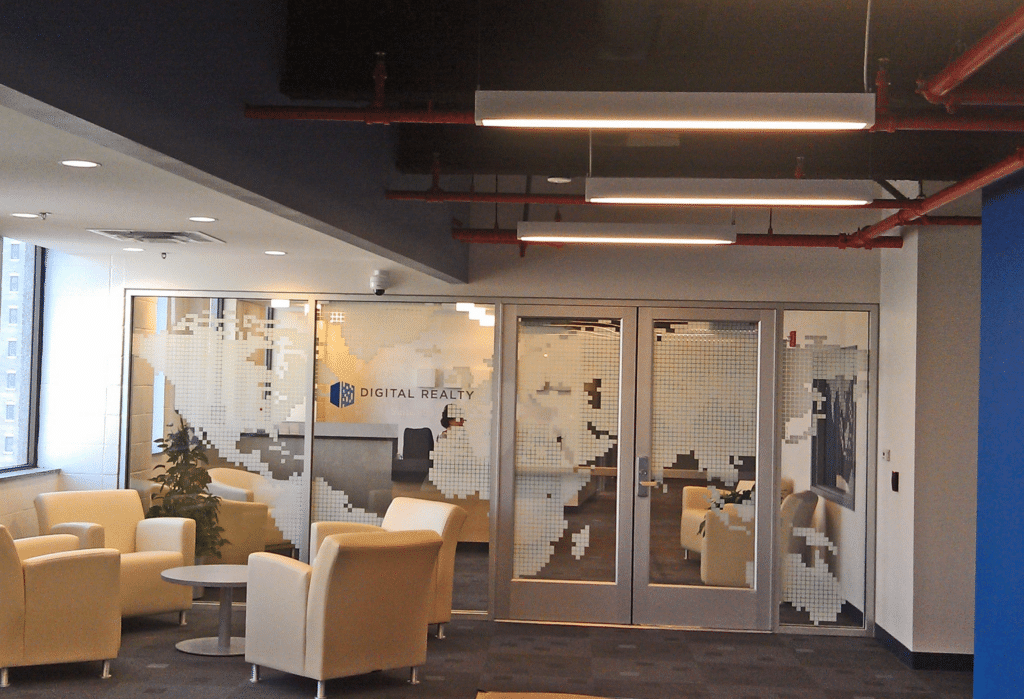
VERVE provided architectural services to include corporate interiors for the Digital Realty Data Center. The project involves retrofitting (services and space) into an existing building located in downtown St. Louis.
Karschs Village Market
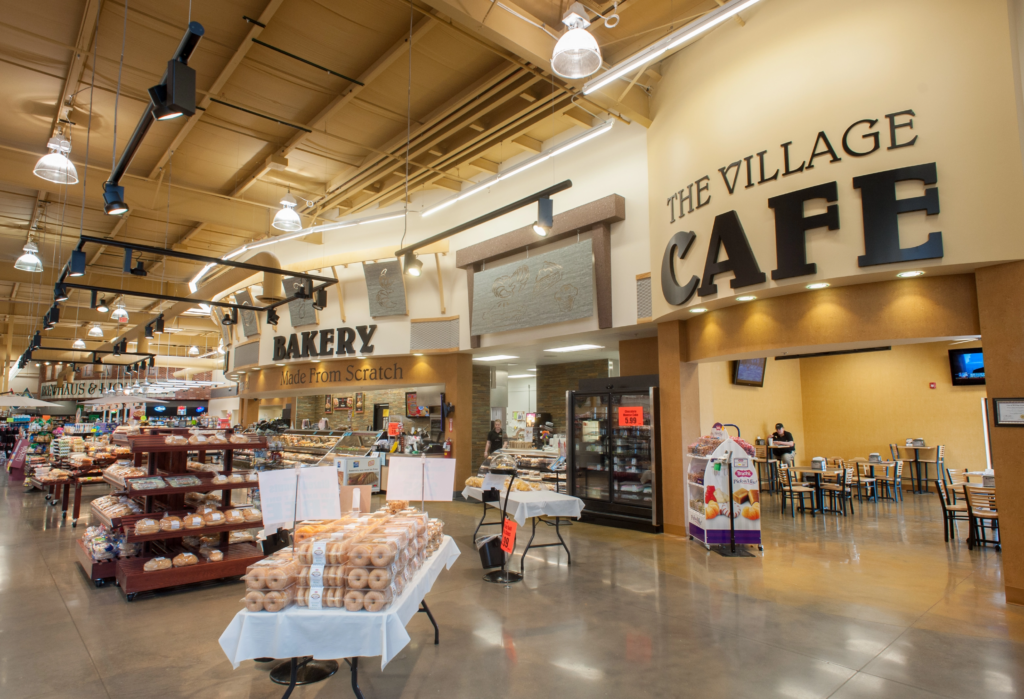
Architectural, Design and MEP Engineering services for this new PEMB building in Barnhart, Missouri. VERVE focused on energy efficiency and sustainable choices in the design for this customer and we also made cost effective choices in materials and methods employed in the building.
Spirit Toyota
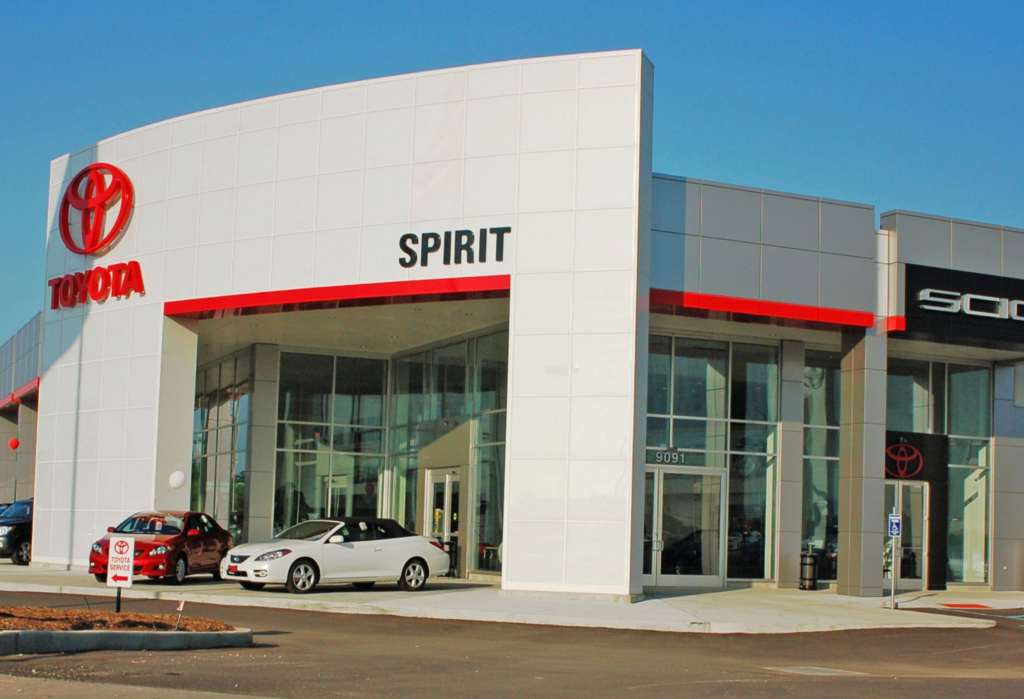
VERVE worked directly with the dealership to determine feasibility of project and designed Image USA components into this new auto dealership. VERVE provided full architecture, Interior Design, Civil, Structural, Mechanical-Electrical- Plumbing, and Construction monitoring services.