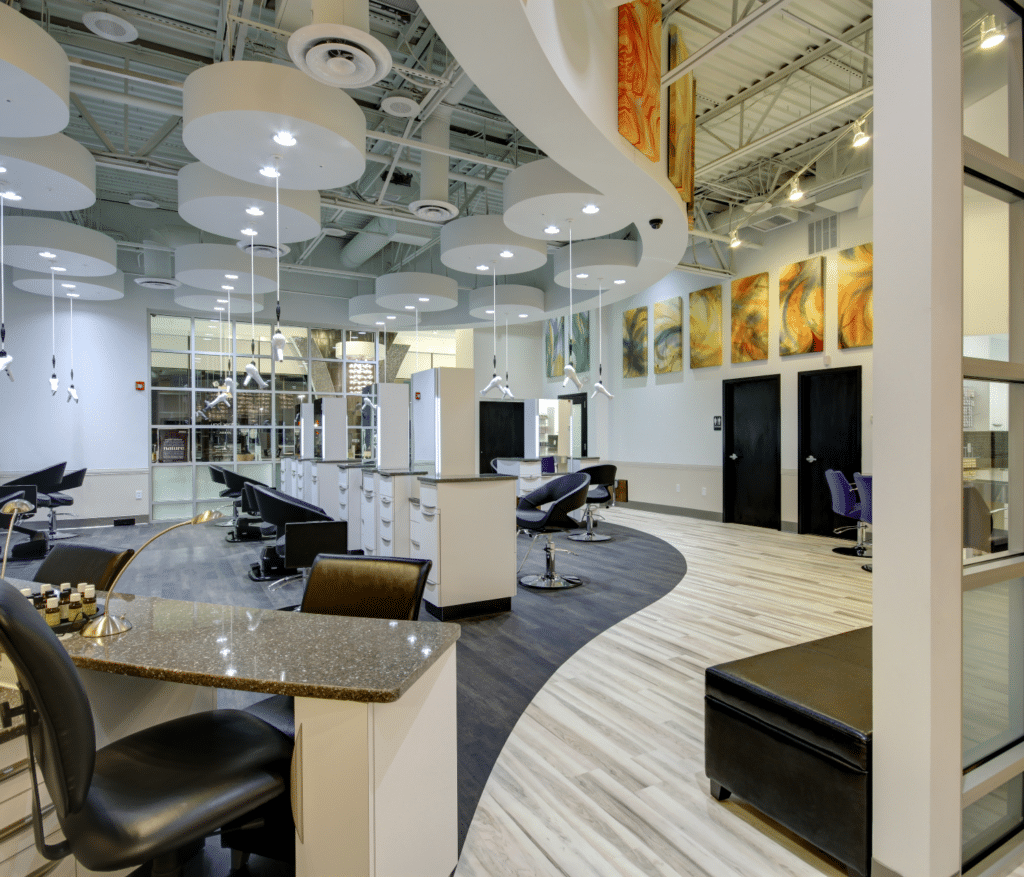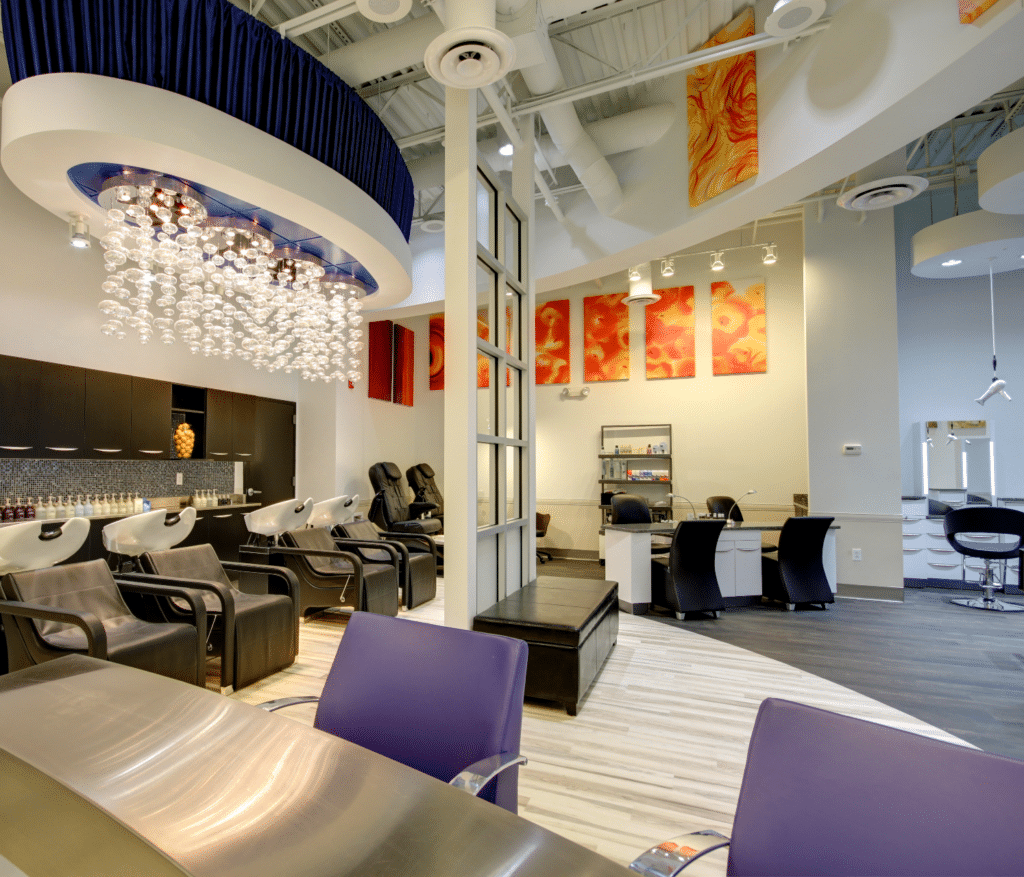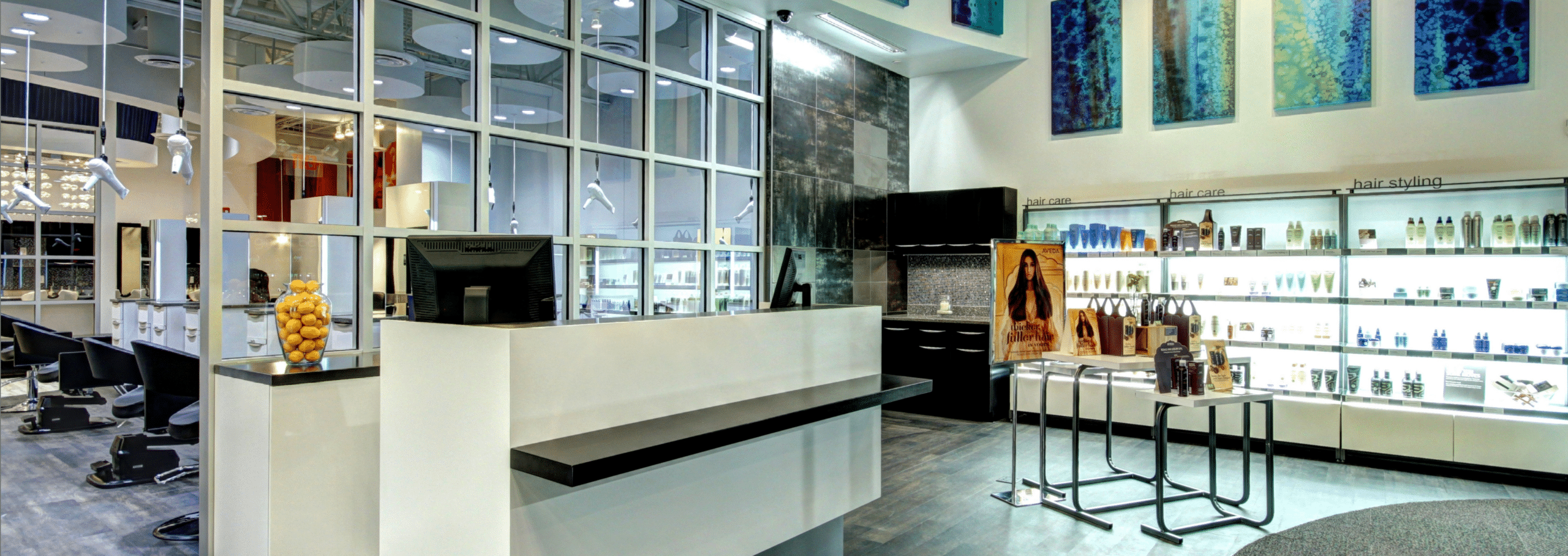
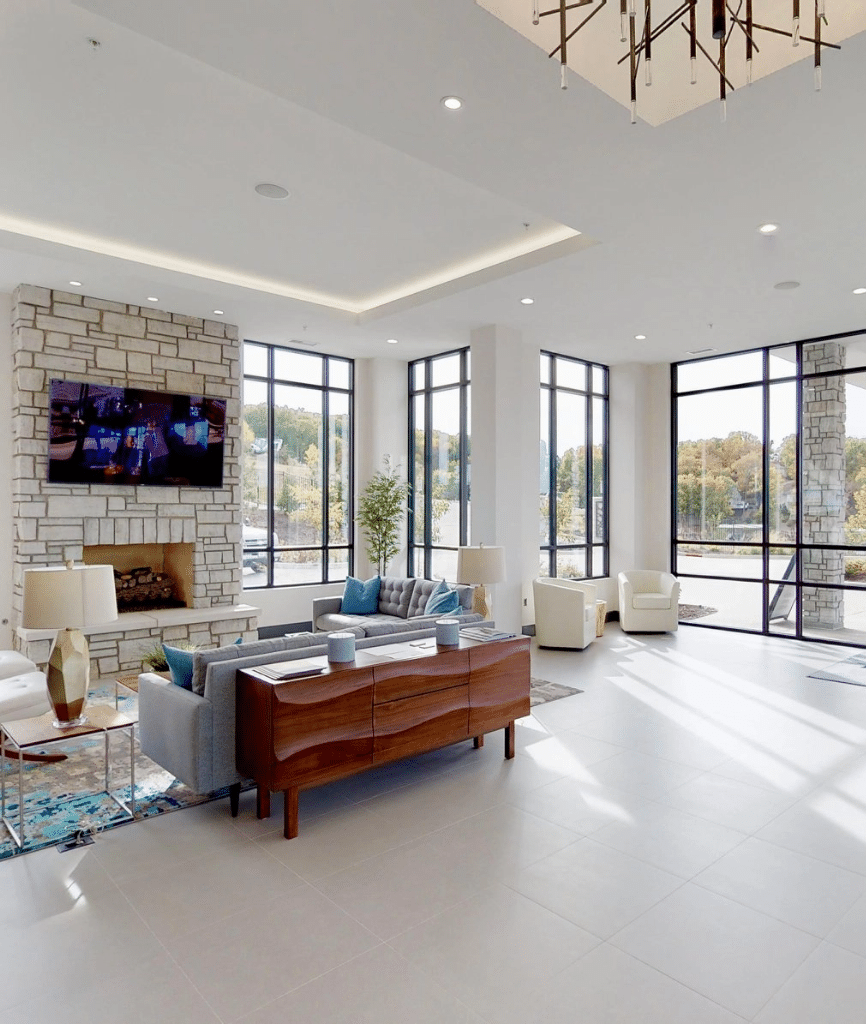
VERVE DESIGN STUDIO
Projects
Project Data
Description: Buildout for New Tenant
Project Area: 2,800 SF
Type / Use: IIIB, B-Business
Construction Value: $320,000
G.C.: J.E. Foster
VERVE Project #: 11019
Ginger Bay Town & Country Crossing
Town & Country, Missouri
Services & Project Description
VERVE Design Studio provided architectural and interior design services to this high end salon, creating Ginger Bay’s second location’s coveted Industrial Glamour interior.
Situated in Town & Country Crossing it has captured a look that is a marriage between industrial urban and glamorous gallery. It is like no other salon St. Louis county has to offer.
To achieve this all encompassing design, the space provides cues in stride with the flow of the salon experience. Ceiling and flooring elements give subtle clues that guide clients through the space. All the while, creating division of space and function through bold pops of monochromatic art work which allow the salon to retain an open gallery feel.
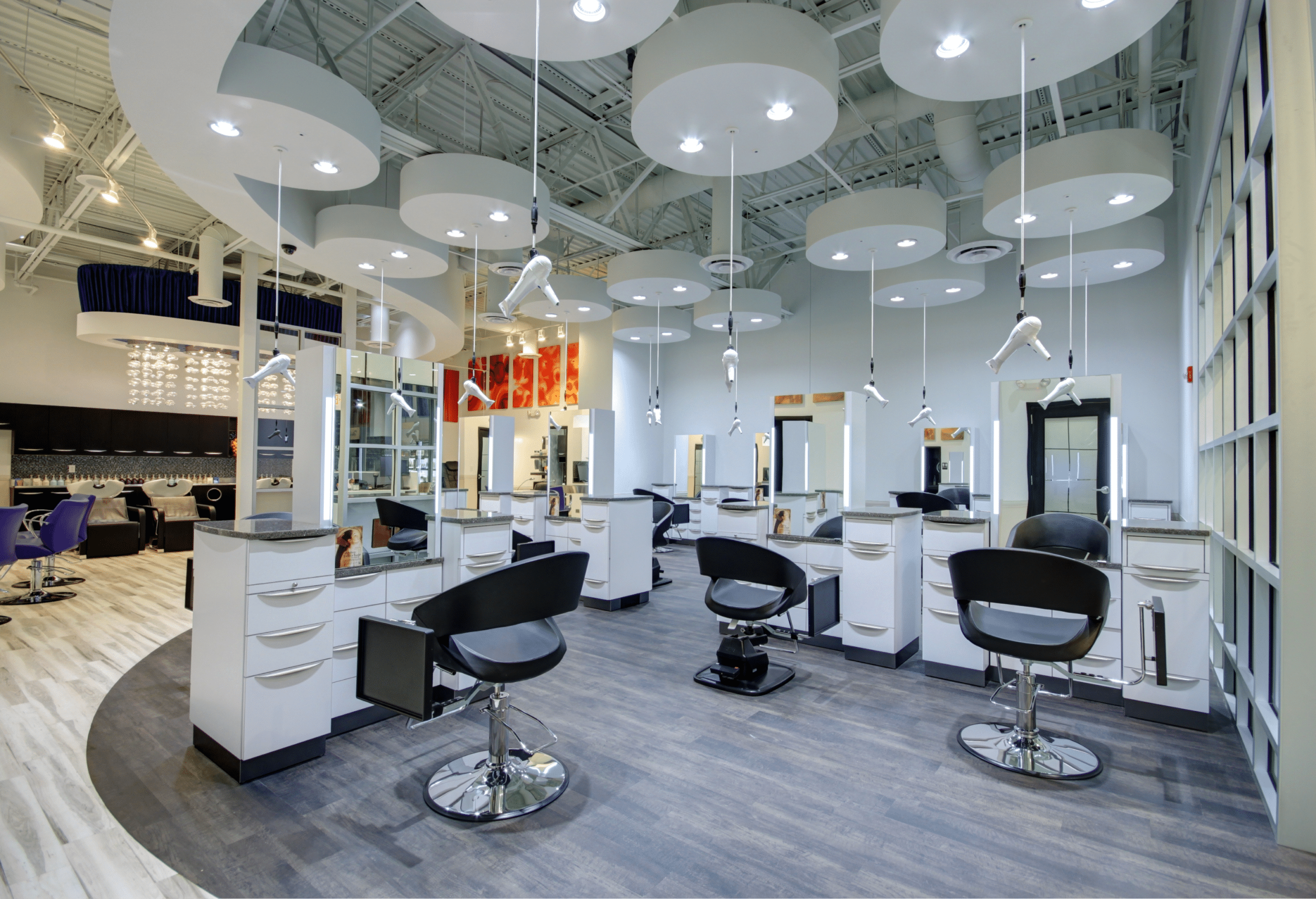
Kurt, and his team at Rataj Krueger, provided excellent service for my business. At Ginger Bay, we needed an architect to create a high end look in our salon and spa, while using environmentally friendly materials.Kurt’s attention to detail and creativity gave us the assurance that he understood our needs, our brand and our budget. Kurt personally inspected our project throughout development and was very communicative with both my team and our GC. We really trusted that Kurt was looking out for us and making sure the integrity of his design was properly executed. I would highly recommend Kurt and Rataj Krueger and I plan to use them again in the near future.
- Laura Ortmann, Owner at Ginger Bay Salon & Spa
