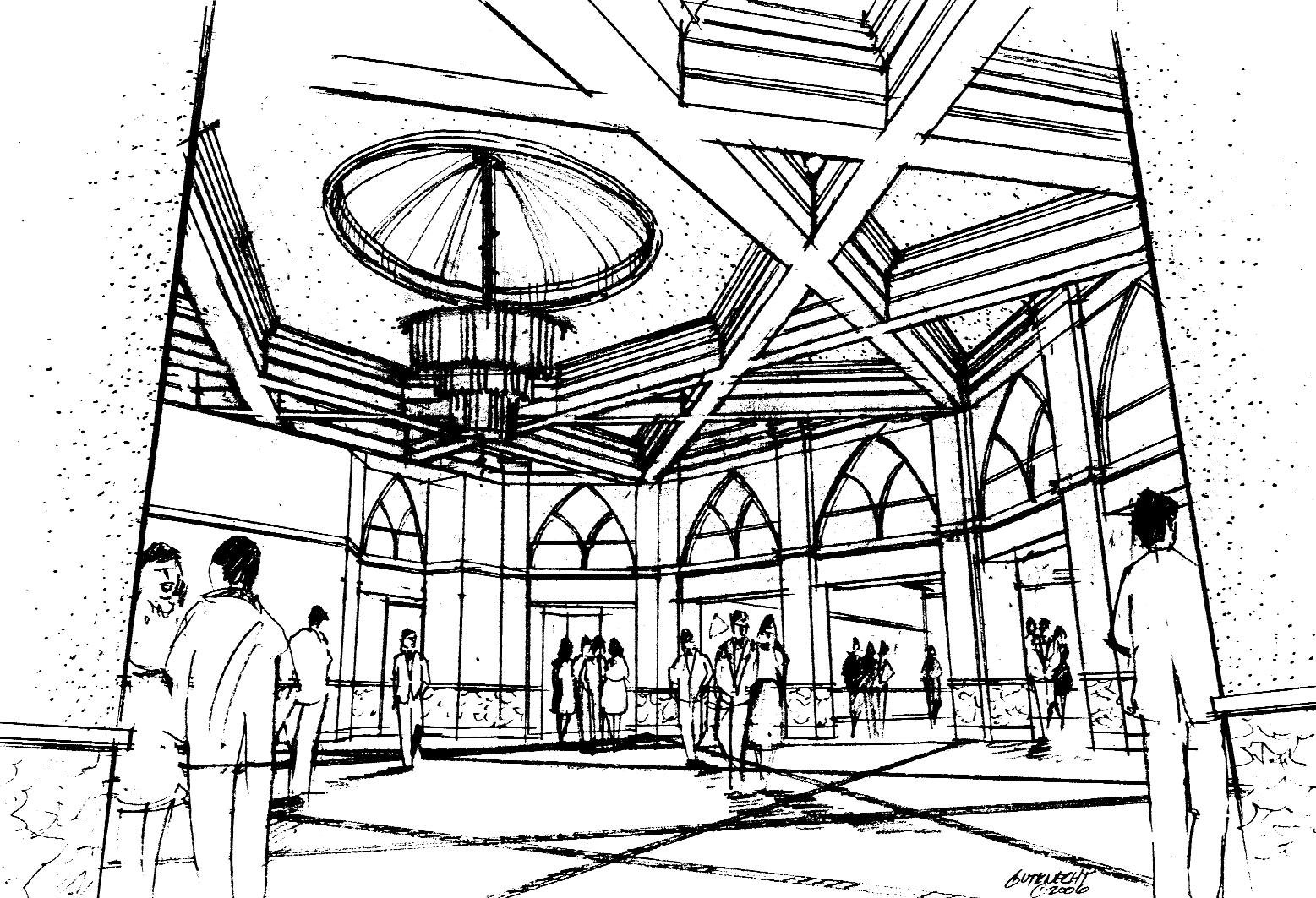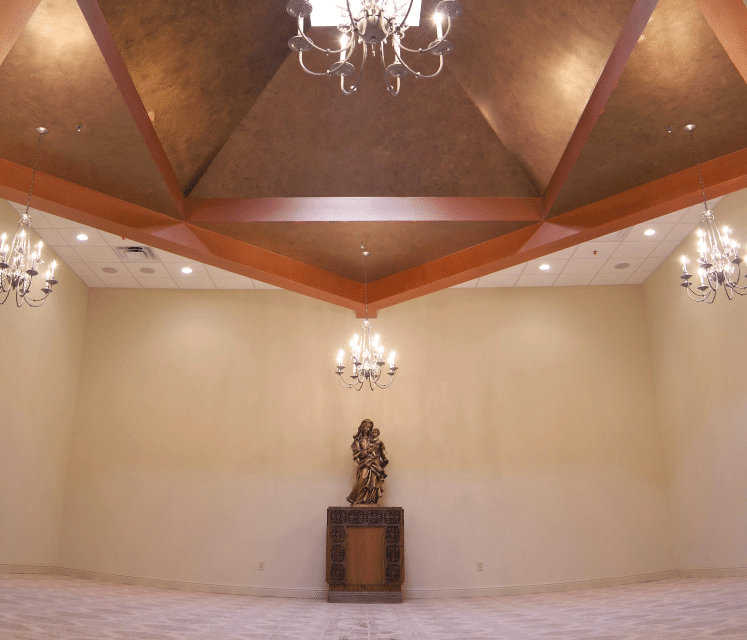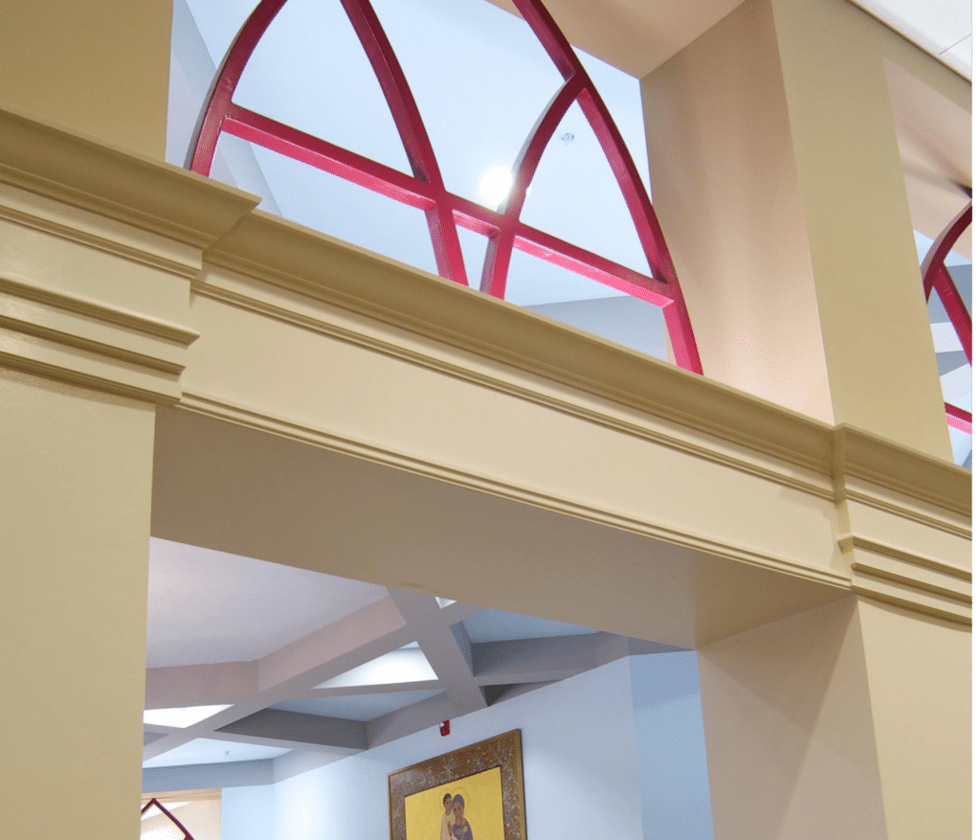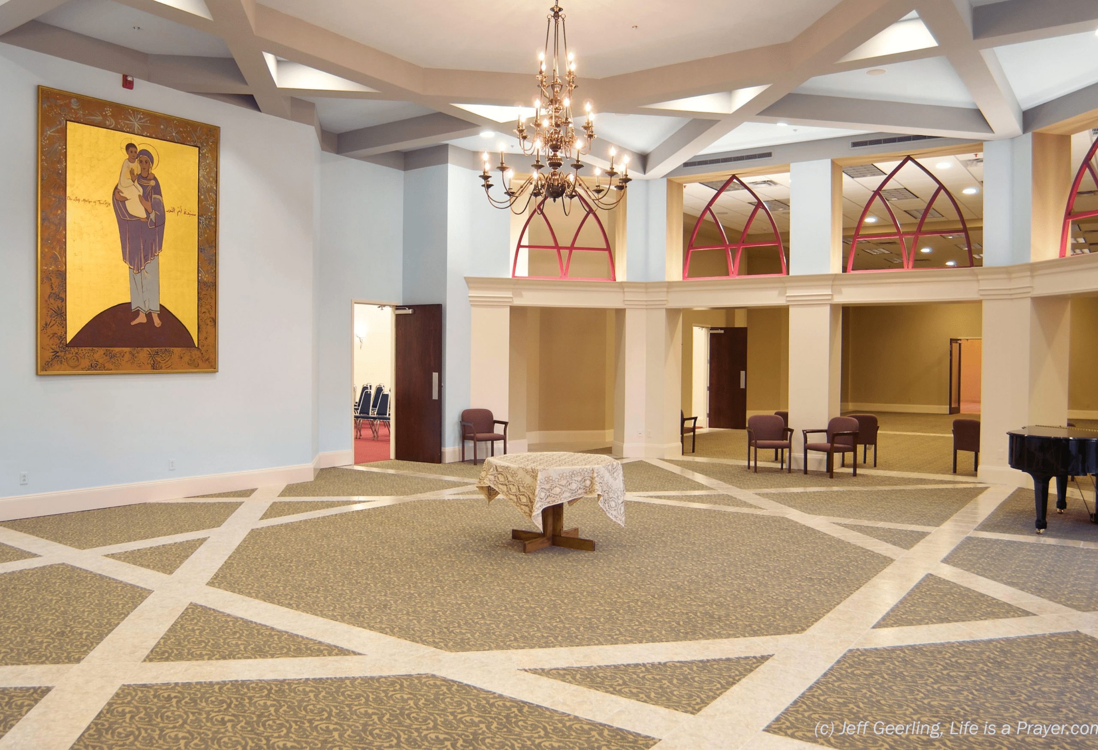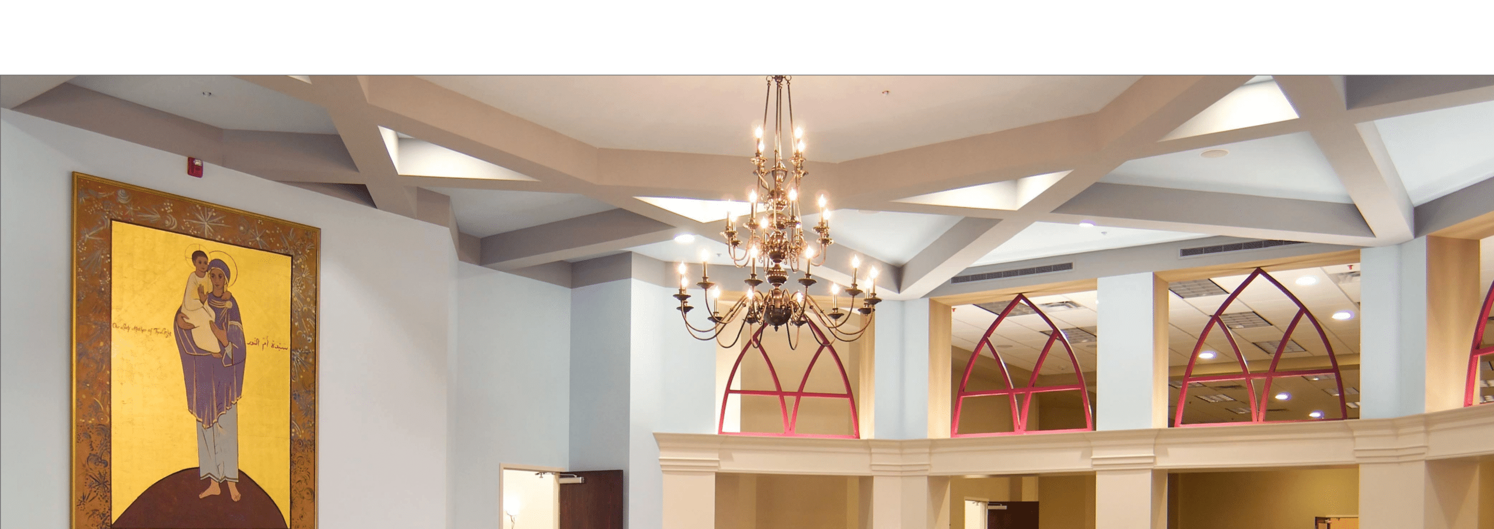
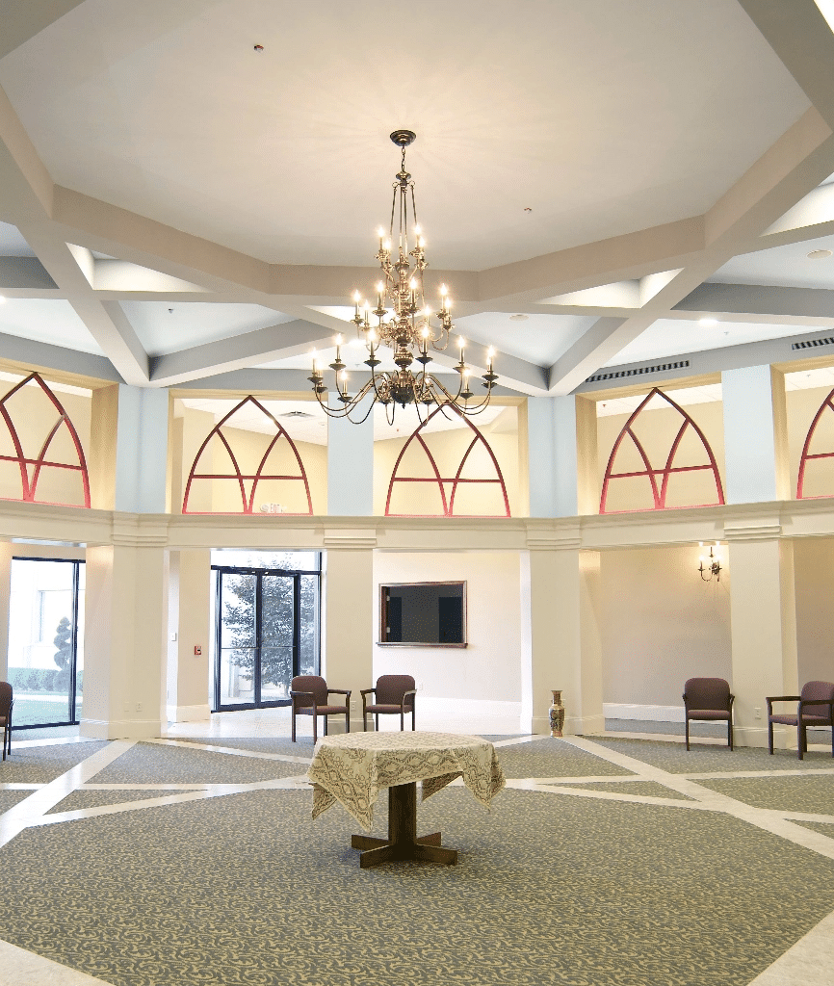
VERVE DESIGN STUDIO
Projects
Project Data
Description: Remodel for Exist. Tenant
Project Area: 14850 SF
Type/Use: IIB, A-3 Assembly
Construction Value: Not Disclosed
G.C.: Webcon Construction
VERVE Project #: 06021
Maronite Heritage Institute
St. Louis, Missouri
Services & Project Description
The Maronite Heritage Institute is “intended to be the world’s premier house of preservation, education and outreach for maintaining and strengthening the Maronite identity in the United States” in the words of Bishop Robert Shaheen.
The Maronite Heritage Institute serves as a heritage and education center. The building plan consists of a covered outdoor worship area, main entry, interior plaza reception area, main hall, reference, research library, church offices, preservation museum of books and relics and 3 large multi purpose lecture, meeting rooms. The meeting rooms are arranged with self-folding movable acoustical wall panels, thus providing the flexibility to incorporate into one large meeting room with a raised accessible stage.
The overall construction budget and schedule are kept very confidential by Maronite religious regulations, and the project construction work progresses upon receipt of donations.
